National Museum Cardiff is one of seven Museums that form Amgueddfa Cymru –National Museum Wales. It houses a rich collection of historic and contemporary art and a natural sciences collection.
| Size |
571m2 |
| Cost |
£350,000 |
| Type of build |
Renovation |
| Location |
Cardiff |
| Project timescale |
2008 |
National Museum Cardiff is one of seven Museums that form Amgueddfa Cymru –National Museum Wales. It houses a rich collection of historic and contemporary art and a natural sciences collection.
The plans for a suite of learning spaces were central to a major, phased, capital redevelopment to create a National Museum of Art and a National Museum of Natural Science at National Museum Cardiff. We developed three inspiring and stimulating spaces on the ground floor close to, or leading directly from, the natural sciences galleries, collectively known as the Clore Learning Centre.
- Clore Discovery Centre (269m2), centrally located with plenty of natural daylight
- Clore Learning Space (130m2), an extended flexible space
- Clore Meeting Place (172m2), primarily designed as a school lunchroom
The Clore Discovery Centre is located in a very prominent position directly off the grand entrance hall. The centrality of the Centre’s physical location underpins the vision for placing learning at the very heart of the Museum’s activity. One of the spaces identified for development, previously called the Glanely Gallery, housed the Museum’s first interactive learning centre. Since it opened as a ‘hands on’ centre in 1999, it had proved extremely popular with formal and informal groups and the public. It was in a light, bright space, had high ceilings, large windows and beautiful neo-classical features, with large glass doors connecting the space to the entrance hall.
The Clore Meeting Place is in the basement level, again directly off the entrance hall with access either down a stone spiral staircase or via a passenger lift. The Meeting/Lunchroom area needed to provide comfort to re-energise school groups eating packed lunches and taking breaks. This space was also developed for flexible use with families, adult learner groups and Museum staff ‘out of hours’. This area also encompassed a dedicated cloakroom and a display area for visitors’ work.
The Clore Learning Space is prominently placed at the end of the natural science galleries on the ground floor. The aspiration within the Clore Learning Space was to create a flexible, welcoming, accessible space, a resource-rich learning environment with a clear gallery connection both literally and metaphorically. Good storage and preparation facilities and the facility to alternate between being either ‘closed and self-contained’ or ‘open’ into the adjoining gallery space as required was also needed.
Challenge
Amgueddfa Cymru is the largest provider of learning outside the classroom in Wales, therefore a large portion of our learning audience takes part in our programme as part of a school group. Of those school groups most are early years and Key Stage 2 pupils.
Families make up over 40% of visitors to National Museum Cardiff, and we deliver a public programme as well as more targeted work with harder to reach groups, as well as an adult programme comprising talks, seminars and workshops.
The opportunity to develop learning spaces within National Museum Cardiff came about both because of diverse user needs and as a result of other building and renovation work happening in the galleries and display areas. This provided an opportunity to both develop and extend existing spaces to provide a physical setting for public learning at National Museum Cardiff.
We wanted to refurbish and reconfigure the gallery to better respond to the needs of our diverse users, and to breathe new life into the gallery’s mission as a centre dedicated to developing skills of enquiry and discovery. The original space was planned over ten years previously at a time when ‘hands-on’ galleries were relatively rare and little guidance was available on learning spaces. Also free admission was introduced in 2001 which transformed the visitor profile and resulted in a very high increase in the number of visitors.
Planning
A Learning Centre Project Group was established to oversee the work and address challenges. The Group comprised of a director and members of staff from Learning, Design, Collection Care, Curatorial, Development, Finance, Buildings and Visitor Services. Some members of this Group – learning, design and curatorial – played a more prominent role in the project, while others contributed as and when needed.
Ideas were developed in consultation with users, learning and curatorial staff, Museum assistants and learning staff from other institutions, as well as the quantity surveyor and contractors.
Representatives from Sure Start, the Welsh Government’s programme to deliver the best start in life for every child, evaluated existing provision, the proposed modifications to the spaces, and how this could affect their use of space. The proposed content of the hands-on gallery was critiqued by young people. Their insight was particularly useful – they had some strong opinions about the use of text and having full handling access to as many objects as possible.
A group of teachers was consulted about the needs of school groups, which included having a space that was large enough for a whole class; designing a space that did not look like a classroom; having access to handling objects; and identifying a space that was prominent within the building, to convey the message that learning spaces in museums are as important as the galleries.
A group which works with adults with additional learning needs was also consulted. They were concerned about making the space too transparent. They did not want to feel as if they were inside a fish bowl, surrounded by glass where general Museum visitors could look in. This became a challenge for us, as we had aspirations for a space that was visible from the gallery, a space where learning and engagement activity is seen within the building. We had a glass wall included within the brief where specimens and objects could be displayed and viewed from both the learning space and the gallery. This was presented to the designer who proposed designing an interesting film for the glass door and constructing a blind on the glass wall which could be pulled down as and when needed.
Unusually for a project of this scale the project was designed, detailed, contracted and managed by the Museum’s own internal designers, and utilised internal expertise to manage the programme of works.
Management and maintenance
The spaces are booked directly through the learning department’s booking system which is run by administration staff. Bookings are placed on a system which creates a weekly timetable so that staff from across the organisation, specifically front of house, have a full record of who is using the space and when.
The Clore Discovery Centre is available for booked groups during the week and this is usually schools until 1pm and other groups e.g. toddlers, older people and adults, in the afternoons. The space is open for all users during every weekend and school holiday and there is a member of staff in the space who facilitates those visits.
Families with toddlers are a key user group. This has as led to the learning spaces being used exclusively by them at certain times of the week.
The Clore Learning Space is used for more practical workshops, seminars and courses. During each school holiday it is used for a range of both booked and drop in activities by families. Equipment is monitored daily by staff to ensure that it is all in working condition. Each space is assessed annually to determine if repainting or general maintenance is required. The microscopes in the Clore Discovery Centre are serviced annually.
Lessons
One difficulty was delivering the project while the Museum was still open and public activities and programmes continuing to be available. Activities and workshops were modified and moved to other spaces within the building, usually the public galleries. A relationship was developed with our external catering company who agreed that a corner of the Museum’s restaurant could be used by school groups wanting to eat their lunch.
The development of learning spaces coincided with the refurbishment of nearby galleries – the works ran parallel but were funded separately. We had to ensure that both refurbishments opened at the same time. This was a challenge for the management of the commission, but also an opportunity for each space to benefit because of the development of the other to produce a seamless combination of spaces between gallery and learning and learning space.
- Appointing a project manager to manage the whole project is key for continuity of delivery and vision
- If the organisation has developed other learning spaces, involve that team or individual to make sure that lessons learnt from past projects inform the current one
- Involve other departments to make sure that the requirements of the spaces are agreed before the design process begins
- Ensure sufficient time for all stakeholders to advise and input into the design
- Research other learning spaces and talk to staff at other museums – use research already undertaken to support your work. We found Spaces for Learning: A handbook for education Spaces in Museums, Heritage sites and Discovery Centres (2004) invaluable
- Work closely with your designer and make sure you communicate what you want from the space. Do this up front and be prepared to stand your ground. Give them an analysis of how the space should be used, and also run through how groups will use the space
- Think about how much storage you may need and double it. Try and predict how much storage you will need in five years time.
What would you change?
The surround chosen for the big Belfast sink in the learning space was natural wood. It looked beautiful but needed regular oiling to keep the ‘look’. This has not happened and it is very difficult to be mindful about a working sink when it is being used by hundreds of users during a very busy activity day. On reflection a more durable, forgiving and easily cleaned material would have been better, such as stainless steel or Corian.
The fixed worktops in the Clore Learning Space enhance the design – however they do restrict the way that the space can be used.
What makes your learning space really effective?
Two of the three spaces are very prominently situated within the building which means that learning and participation is positioned at the heart of the Museum. One of the spaces has very large windows resulting in beautiful natural daylight. The space is flexible and can be easily adapted to the activity and the needs of the user group.
The furniture was probably not the cheapest available: however we opted for quality and durability. The tables are very robust and easily handled by one person. The chairs are moulded and washable making them extremely easy to keep clean.
The Clore Learning Space is quite large. It can easily accommodate a class of children in a workshop situation and a larger group for a seminar or talk type activity. There is plenty of storage for tables, chairs, equipment and workshop materials. Activities are collections-based and there are lots of Museum objects and specimens in the space. There is dedicated space to show the work of participants, which in turn inspires other users to respond to collections creatively.
Contact
Gallery
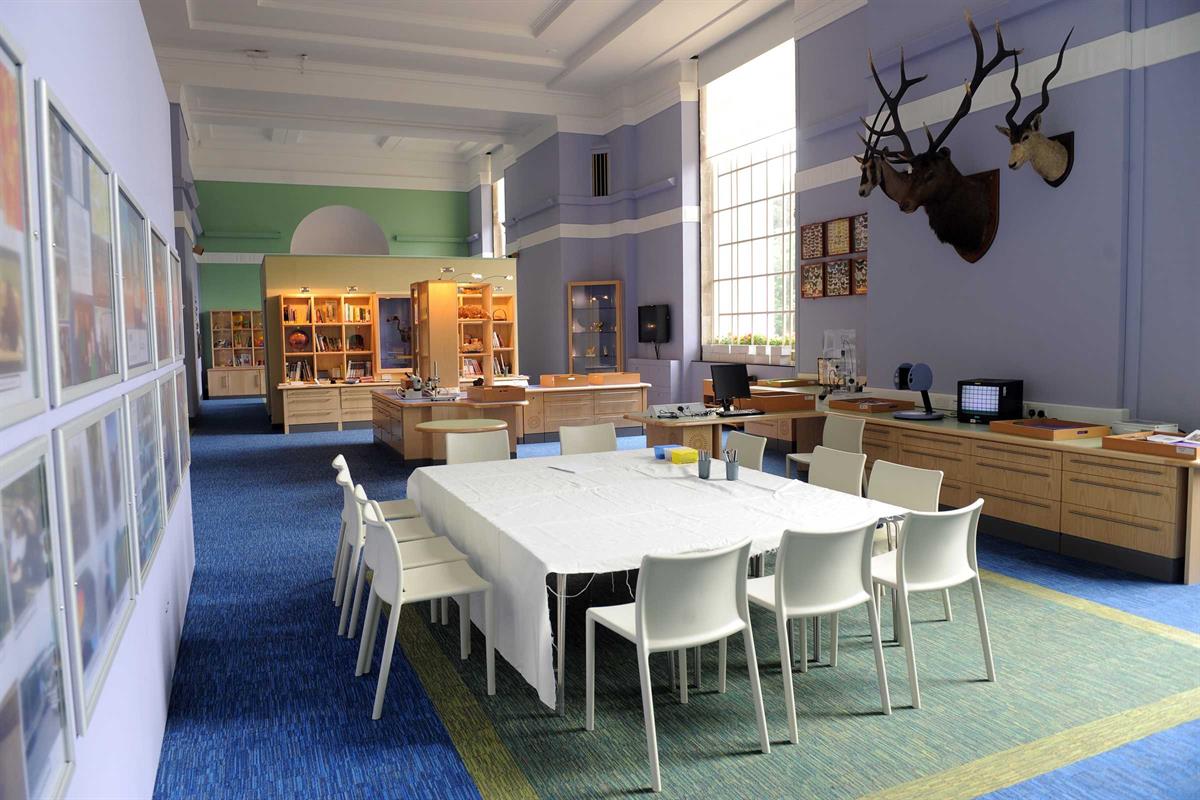
Clore Discovery Centre
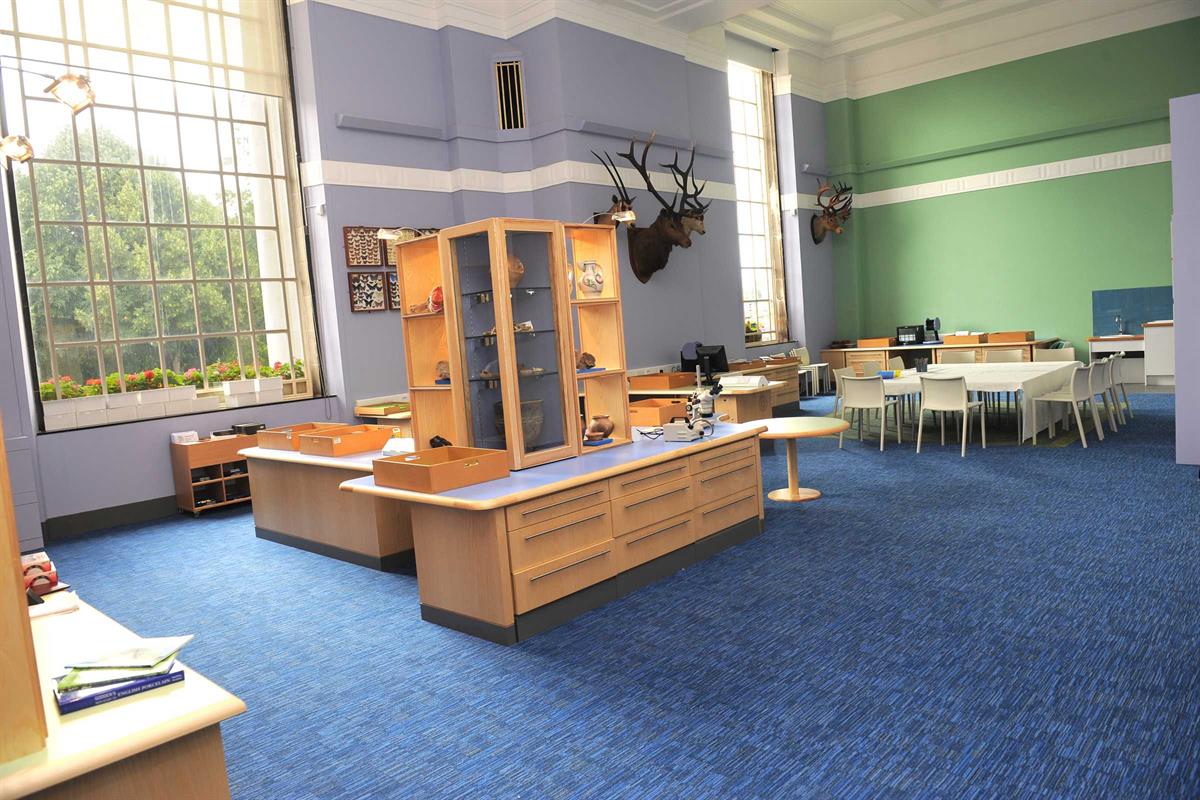
Clore Discovery Centre
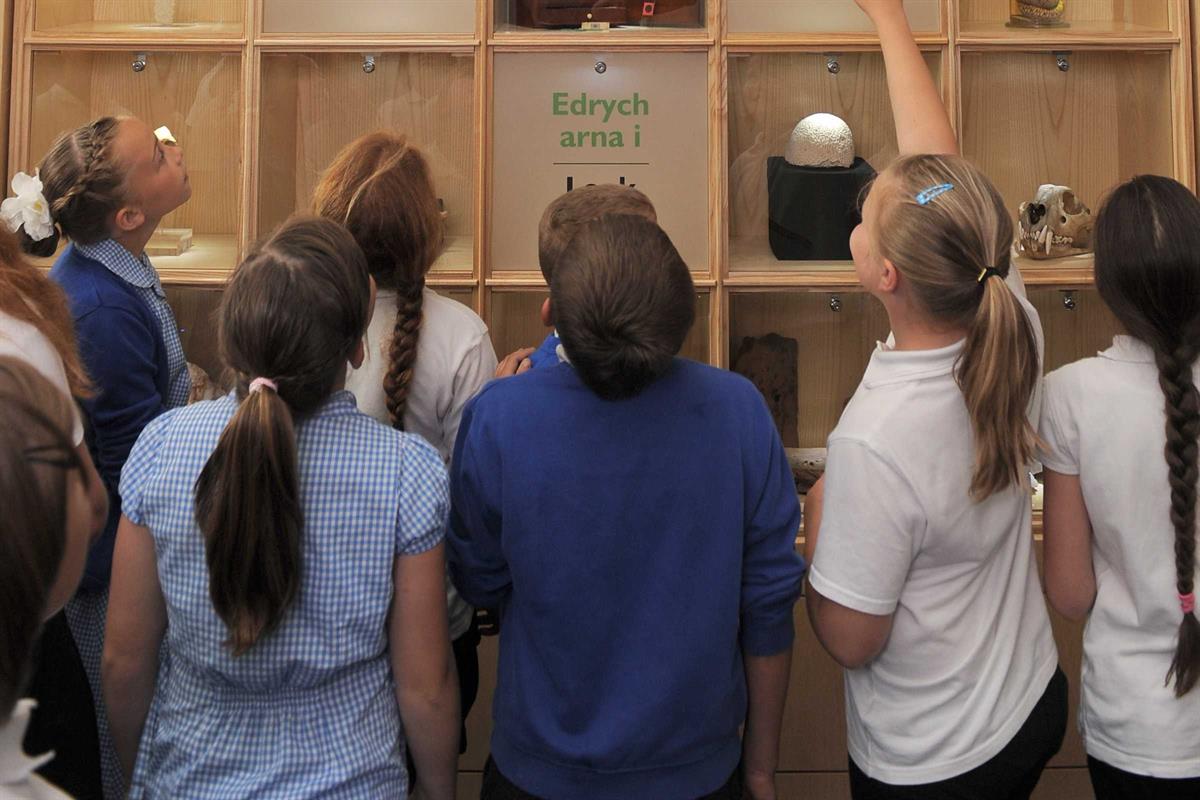
Clore Discovery Centre Entrance
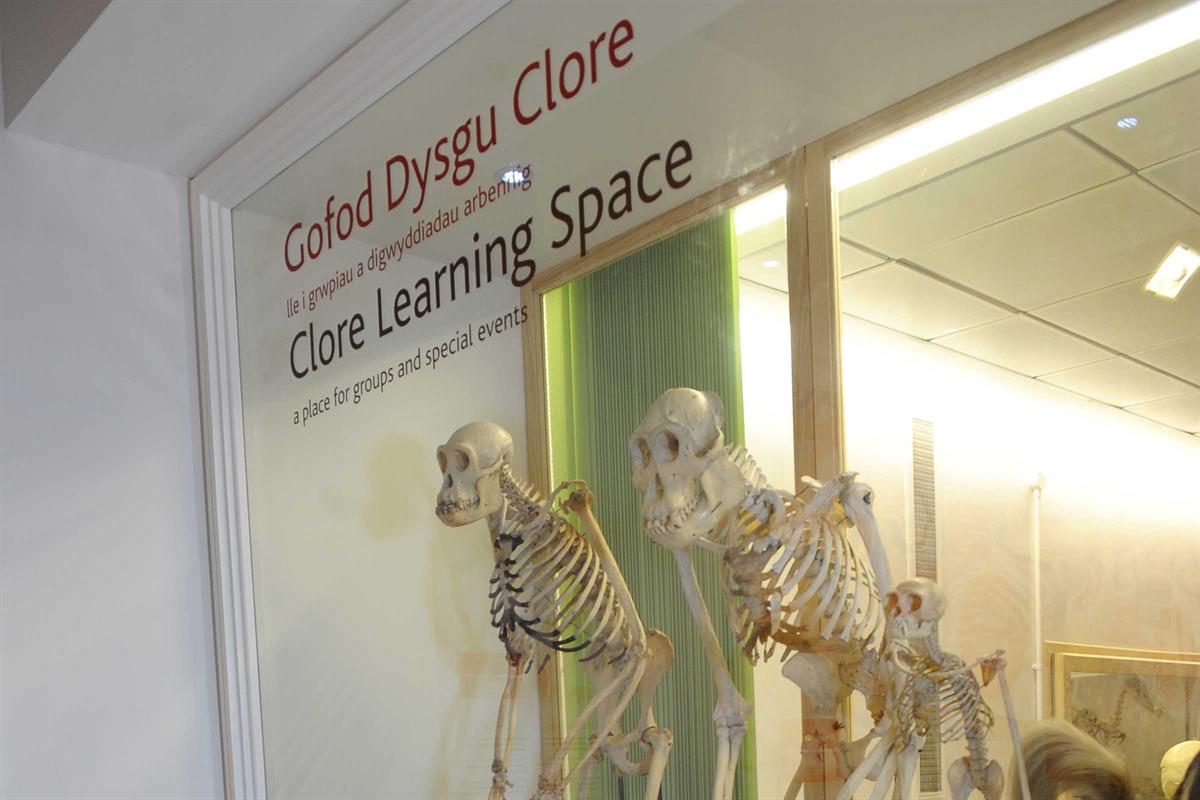
Clore Learning Space Entrance
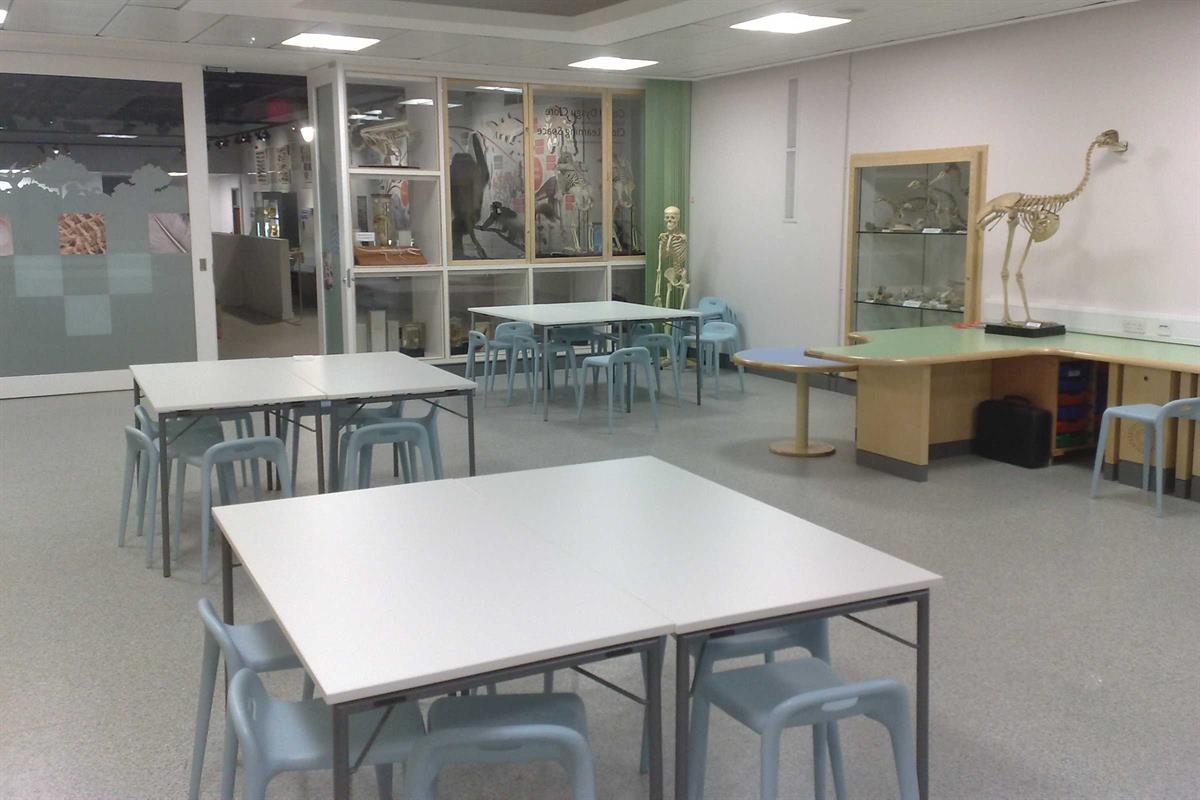
Clore Learning Space
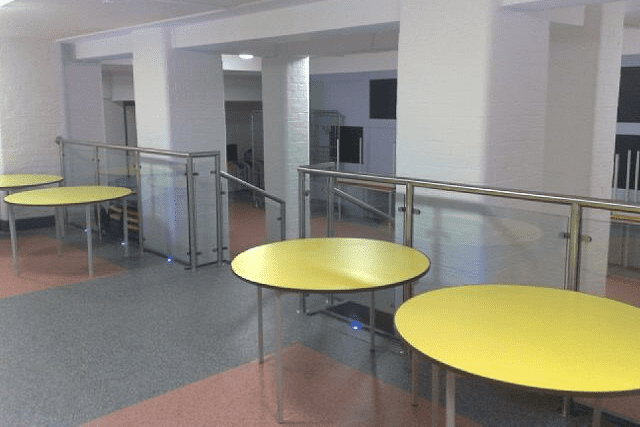
Meeting Space